12209 Pete Alvertson
-
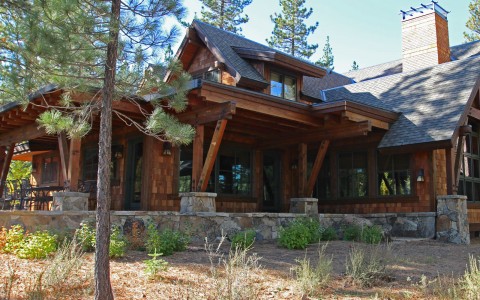
Home Overview
This 3500 sq. ft. home was completed in December 2011 boasting may custom features; A gem in Lahontan.
-
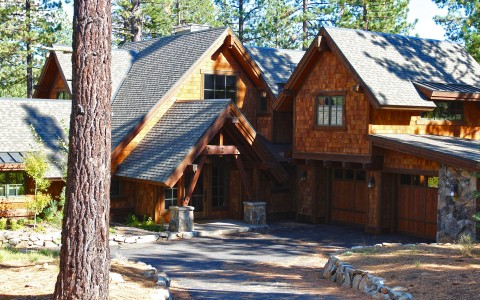
Entrance
An inviting welcome offered to all visitors.
-
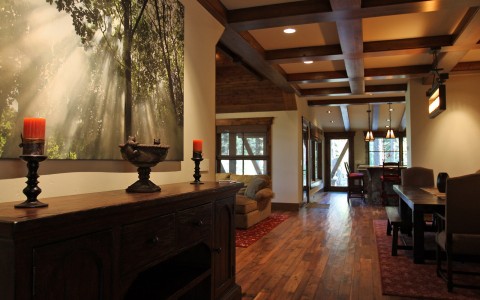
The Enteryway
A beautiful segue into a spacious dining area and great room.
-
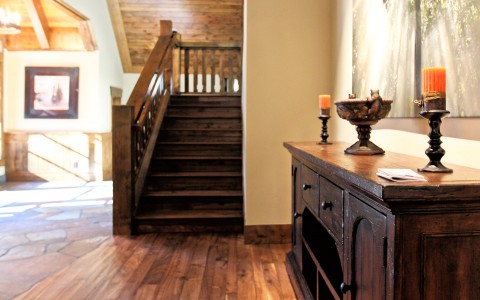
Entryway and Stairs
This west-facing entry offers great sunlight leading to the upper level rooms.
-
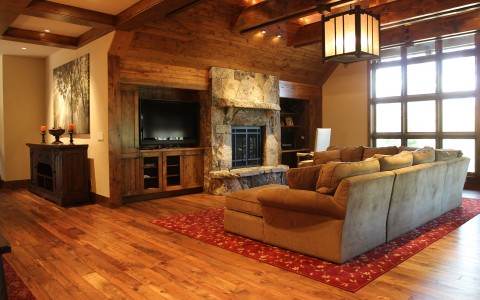
Living Room – Entertainment Center
This great room offers comfort and style boasting fully custom built-in cabinetry.
-
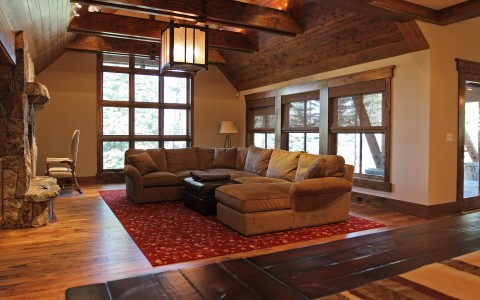
Living Room Windows
These large east-facing windows maximize the spectacular views of Mt Rose and the golf course.
-
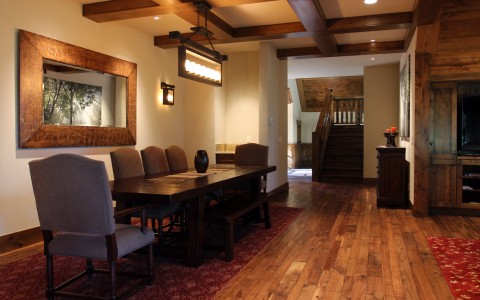
Dining Room from the Kitchen
An open dining area with custom detail designed for entertaining as well as intimacy . Great for holiday gatherings and features a rich custom ceiling woodwork.
-
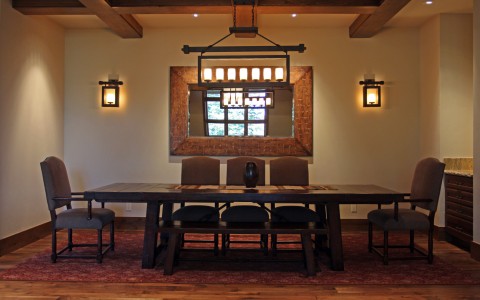
The Dining Room
This open dining area seats eight comfortably in a craftsmen setting.
-
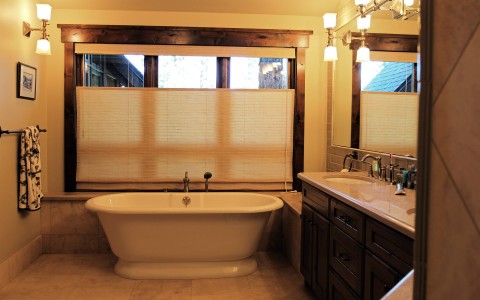
Master Bathroom
Warm and inviting with luxurious finishes and a deep soaker tub.
-
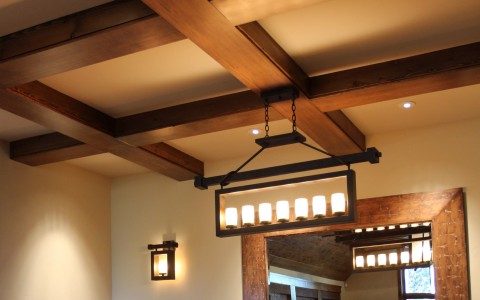
Ceiling in the Dining Room
A beautiful custom coffered ceiling separates the dining area from the great room.
-
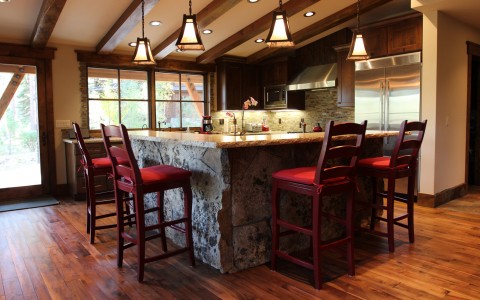
The Kitchen
An excellent space for entertaining that features exceptional finishes and large windows for an abundance of natural light.
-
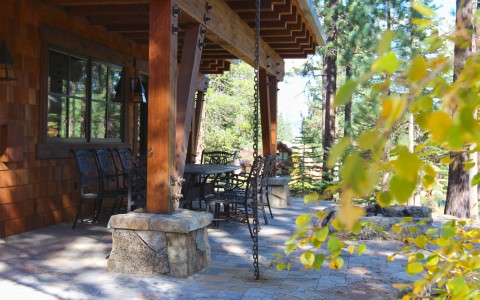
Patio
This granite patio is located on the tee box facing south and features partial cover that offers a welcomed shade on those hot summer days.
