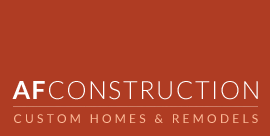3220 Edgewater
-
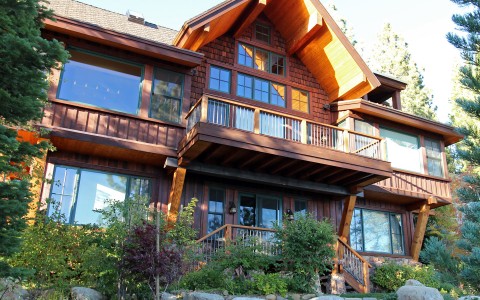
Home Overview
This 3200 sq. ft. home was completed in 2003. Located on the northwest shore of Lake Tahoe, it is a MWA architect Gem.
-
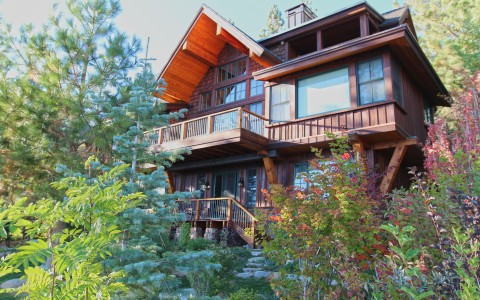
Rear Exterior
With a spectacular lake view, the rear of the of home features the master bedroom, great room, dining room and lower game room with two additional lower level bedrooms.
-
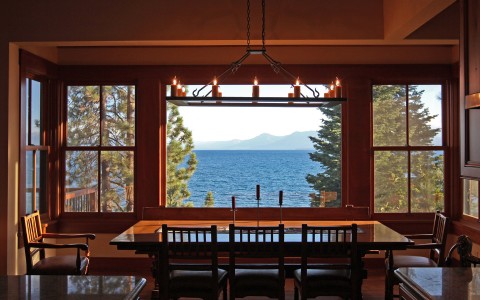
Dining Room
Boasting expansive views of Lake Tahoe, this dining room has an open layout to share the beauty with all.
-
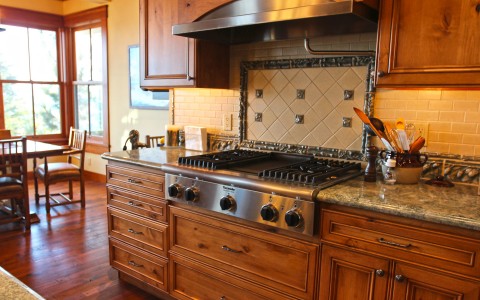
Kitchen Range
An upper-end cook top with a custom tile backsplash and pot filler are sure to please.
-
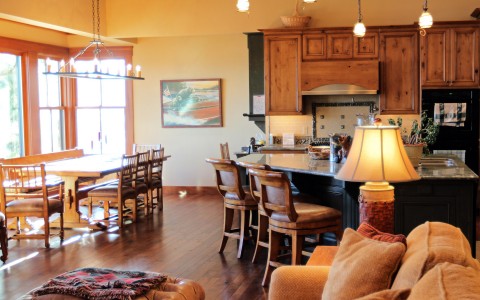
Kitchen View
The open-floor plan allows the rooms to mingle with one another and is the perfect feature for entertaining.
-
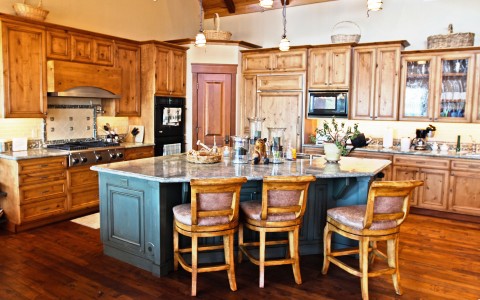
The Kitchen
The kitchen features lots of counter space, a walk-in pantry and a large island for entertaining. Vaulted ceilings and skylights offer an abundance of natural light.
-
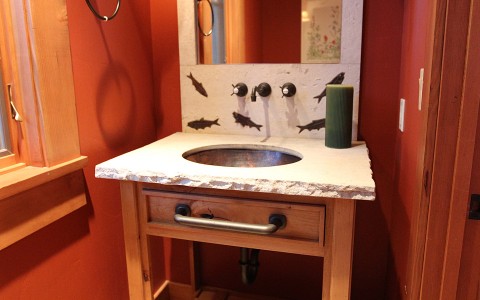
Guest Bath
Placerat eget vulputate ut, tempor ultricies arcu. Donec massa neque, lobortis quis commodo eget.
